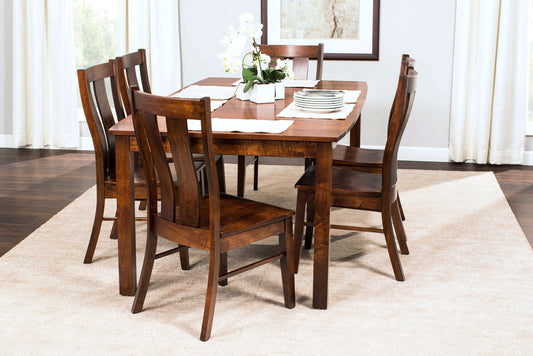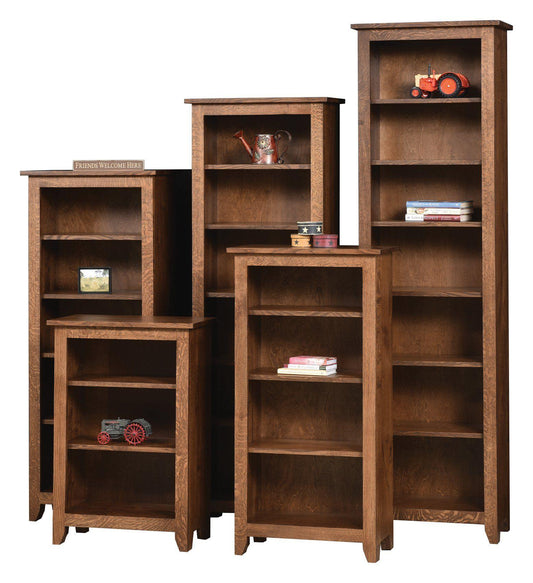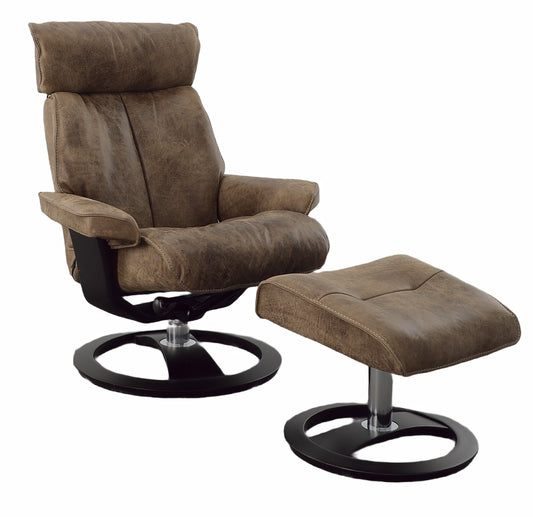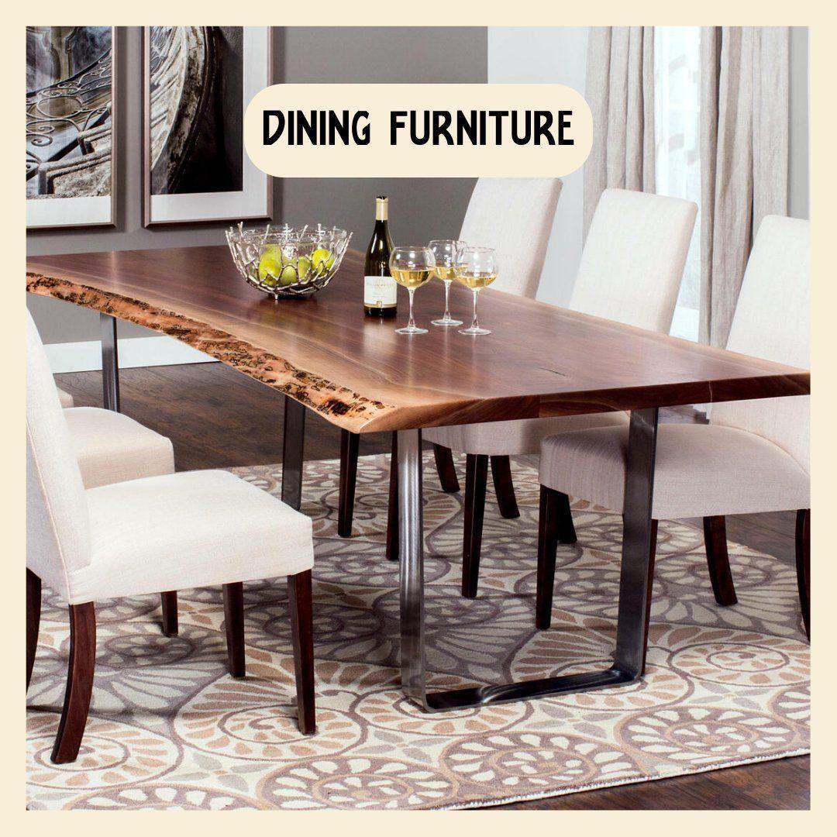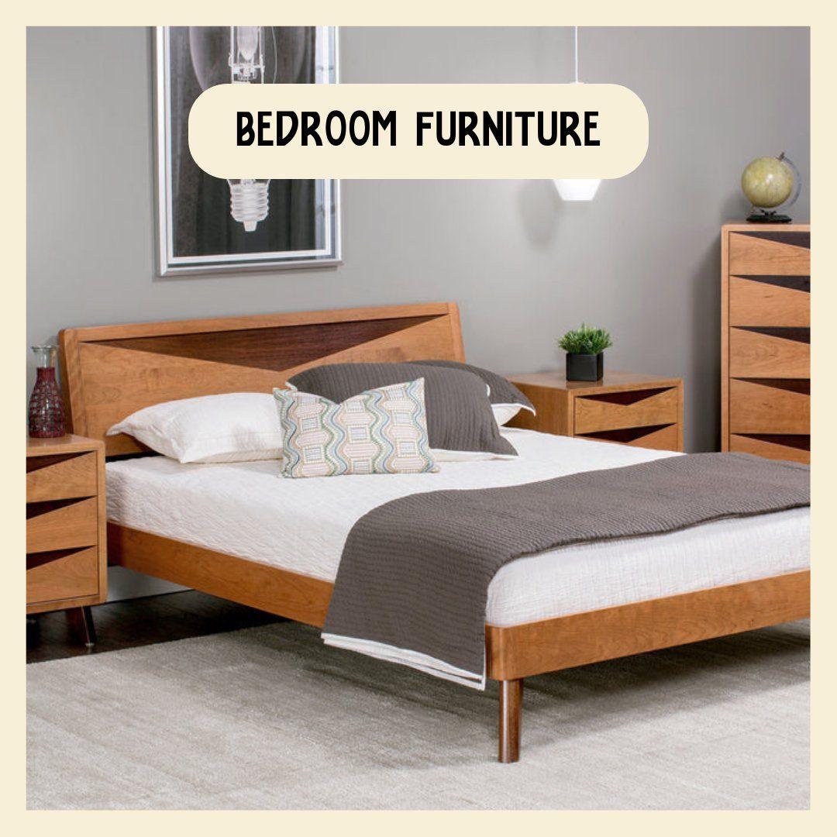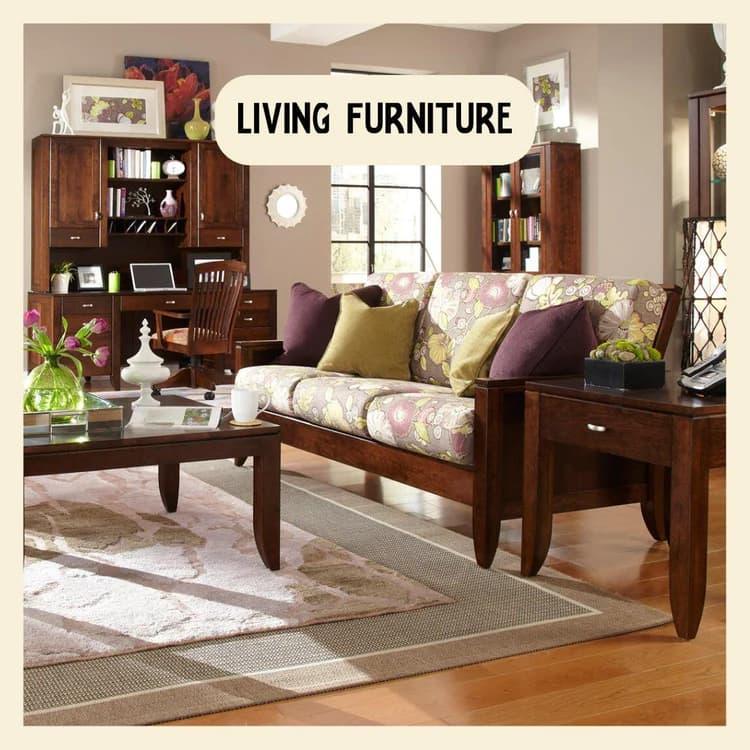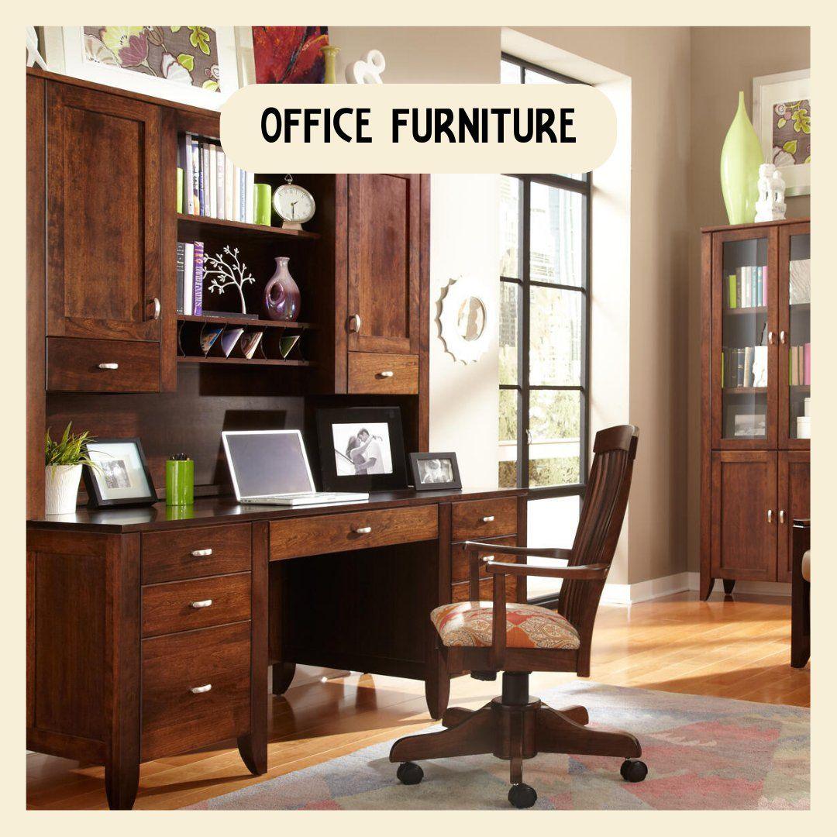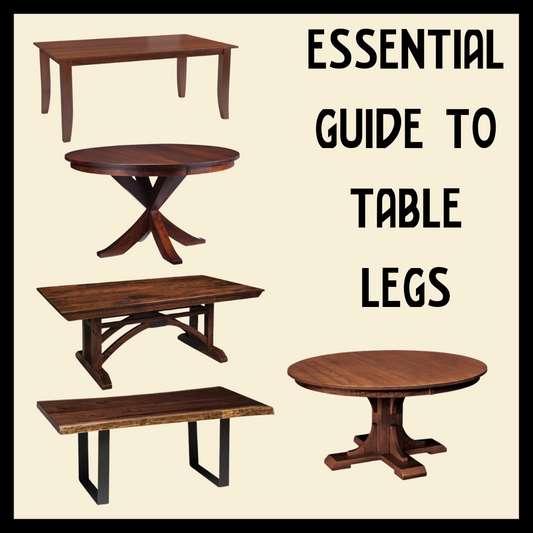The Right Furniture, Decor and Landscape for Your Historic Home - A Complete Guide
Packed with character, charm and a whole lot of history, owning a historic home is well worth the effort.
Maybe you’ve just purchased one and are looking for guidance on how to make it look true to its intended style from the outside in. Or you’ve owned one for years and are ready for updates, additions or possibly a complete overhaul. Whatever your situation, you might be wondering how to make both your interior and exterior look consistent, authentic and beautiful.
You don't have to be a slave to the style, but it's nice to be informed about what would have been found in your particular type of house, so you can stay true, mix it up, and make it your own!
Skip to:
Styling your Colonial Revival Home
Here’s why it matters.
Have you ever shown up to someone’s home expecting a certain vibe on the inside based on what you see from the outside? Instead you walk in feeling a little confused and not sure why. That’s because, like it or not, there’s a flow that your mind perceives. A cohesive style from the outside in helps people - including those who live there - know what to expect.
Another way to think of it, is that having period-appropriate style prepares your guests for the interior and makes them feel like they’re already familiar with the space putting them more at ease. Call it feng shui or just design rules to abide by, harmony helps the house feel like a home.
What if I need a little guidance?
Don’t worry, there are many homeowners in similar situations with beautiful historic homes they want to show off to their friends, family and neighbors but aren’t quite sure where to start.
This guide will give you a tour of the more common historic homes found in the western United States with tips and tricks to help you color, furnish, style and landscape your beloved piece of real estate.
Modern Bungalow’s Style Guide to Historic Homes in the West
Victorian (1830-1910)
Impressive, ornate and decorated are just a few words that come to mind when describing the style of architecture made popular during the reign of Queen Victoria (1837-1901). These houses popped up across the country thanks to budding architects from England willing to travel the globe to current and former colonies to share their talent.
Back then, a trade magazine called The Builder helped the architects keep up with the latest and greatest in Victorian style design trends. It ensured they stay true to their quintessential dollhouse-like exteriors.
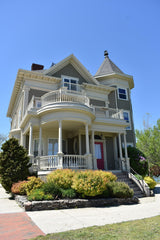
Victorian homes were built with defining characteristics that tie them together across numerous design types.
Exterior:
- Steep, gabled roofs
- Rounded angles
- Towers, turrets and dormers
- Shapely windows (especially bay windows)
- Stained glass
- Bright colors
- Intricately decorated woodwork
Interior:
- 2-3 stories
- Added nooks
- High ceilings
- Ornate staircases
- Decorative wood trim
Most Common Types of Victorian Homes
Gothic Revival (1830-1860)
Inspired by medieval churches in Europe
- Steep, pitched roofs
- Pointed arches and front-facing gables
- Elaborate verge board trim along roof edges
Italianate (1840-1870)
Modeled after Italian Renaissance villas
- Typically only 2 stories
- Low or flat roofs
- Wide, corniced eaves
- Highly ornamental brackets
- Corinthian-columned porches
Second Empire (1852-1870)
French influenced during the time of Napoleon III
- Rectangular or square base
- Mansard roof with heavy pitch on all sides
- Ornate millwork on home’s exterior
- Tall, narrow windows
- Tower
Stick-Eastlake (1860-1890)
Primarily made of wood and originating in Chicago, Illinois
- Wood framing overlaid by vertical, horizontal or diagonal decorative wood trim called “stick work”
- Steep, gabled roofs
- Wrap-around porch with overhanging second-story porches
- Elaborately decorated
Folk Victorian (1870-1910)
Smaller and square with a simple floor plan
- For the everyday man
- Decorative trim work - spindles, lace-like details, beveled corners
- Representative of the transition from Victorian opulence to simpler Arts & Crafts period
Queen Anne (1875-1905)
The most famous of the Victorians
- Heavily ornamented
- Steep roofs with front-facing gables
- Complicated, asymmetrical shape
- Rounded towers
- Large windows
- Wrap-around porches
How to choose a color scheme for your Victorian home
The key to a Victorian color palette is to bring out the ornate and opulent details in the architecture with pride and even boldness.
Exterior Colors
Original and authentic colors (pre-1885) were actually rather muted.
- ochre, russet, beige, taupe, brown and ecru
Andrew Jackson Downing, a Victorian landscape designer, believed that houses should blend in with their natural surroundings. By producing paints made from grinding up plant life, tree bark and rocks versus paints with much brighter pigmentation, they were cheaper to produce and had a tendency to fade less.
That all changed in 1885 when a row of Victorian houses along San Francisco’s Nob Hill were painted in bright yellow, orange, chocolate, blue and red. Known as the ‘Painted Ladies,’ they paved the way for many of the brightly colored Victorian homes you might see today.

Remember there should be dramatic contrast whether using the traditional 3-color paint scheme or the modern day 7-color one to highlight gingerbread trim and architectural features adorning the exterior of the home.
Interior Colors
Traditionally, earth tones were used.
- Deep hues of red, amber, emerald and dark brown
By utilizing a different shade in each room, the homeowner could create a sense of dramatic effect to make each space feel important. The Industrial Revolution was a proud time for these homeowners and they loved the opportunity to show off their success with rich colors.
Today, homeowners may choose brighter complementary colors (those opposite on the color wheel) to lighten things up while continuing to embrace the dramatic effect original houses were looking for.
Paint stores will often have a Victorian palette for you to choose from like these examples from Old House Web here. Whether you go modern Victorian or strict authentic Victorian, the choice is entirely up to you!
How to decorate and furnish your Victorian home
Decorating and furnishing a Victorian home can range from strictly traditional to modern to somewhere in between. While this is in no way a comprehensive list of all the choices that should be taken into consideration when it comes to filling your space (especially given all the different types of Victorian homes), it’ll help give you a few pointers.
Remember that with Victorian more is more. You can’t over-decorate.
Tips for furnishing a Victorian style home
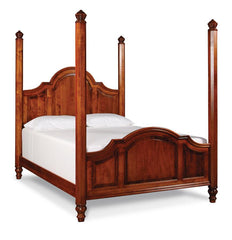
- Weighty, oversized and placed close together- Check out the Imperial and Sophia collections from Simply Amish
- Be aware of the difference between overcrowded and cozy
- Chairs and couches can be overstuffed and comfortable
- Use wicker painted white to complement heavily-carved Victorian antiques
Tips for decorating a Victorian style home
- Think ornate, rich and expensive (or at least expensive-looking)
- Linens
- Use anything that has lace, embroidery and ribbons
- White or natural colors
- Fabrics in velvet or damask
- Ornate frames- for a fun contrast, try a modern piece of art in a gilded frame
- Marble flooring
- Rugs, tapestries, window coverings and wallpapers with heavy patterns and details
- If you want to touch it, you’re on the right track
- Lots of accessorizing with statues, lamps, ornaments, etc
- Remember line between cluttered and cozy
- Looking for a more modern Victorian approach?
- Tone it down with rich colors in smaller doses against lighter backgrounds
- Add just a few Victorian furnishings alongside modern or contemporary furniture
- Cut down on accessorizing or leave out completely
How to garden/landscape your Victorian home
If you’re looking to truly embrace the Victorian style, you can’t forget about your outdoor space - that which extends to your curb or property line. This involves a bit of time and effort to keep a garden full of colors and patterns to match your Victorian looking beautiful.

While roses might be the first thing you think of when designing a Victorian-style outdoor space, there are other considerations to keep in mind.
Do’s:
- Do use flowers or plants in one color placed in oval or kidney shaped planting beds
- Do surround planting beds with green grass
- Do consider using
- Coleus plants (richly colored and patterned)
- Ferns (offer texture in either sun or shade)
- African violets (put in small planters and kept out of rain or cold)
- Hybrid tea roses
- Wisteria
- Do follow these landscaping guidelines:
- Create curvilinear paths connecting outdoor nooks or gardens within gardens
- Use gravel for the pathways - its fine texture naturally recedes allowing hedges and colorful plantings to take center stage
- Have fun with ornamentation - pergolas, gazebos, birdcages, fountains and trellises with lots of creeping vines
- Do expand beyond pastels and traditional English garden plants - people of this era loved to experiment!
- Do be mindful of climate - if in an area where water/humidity is low, keep the grass area small or eliminate it to focus on hydrating just the plants and flowers
- Low water plants include:
- Peppermint tree
- White bougainvillea
- Fortnight lily
- Ornamental sage
- Lavender
- Dwarf yeddo hawthorn (boxwood alternative)
- Roy hartman California lilac
- Pacific wax myrtle
- Sweet bay
Don'ts:
- Don’t let the garden space look messy - having this type of landscaping can be labor-intensive, but also incredibly peaceful and soothing
- Don’t use earth tones or leave wood unfinished
- Don’t mix contemporary or modern - no silver, chartreuse, black or orange
American Foursquare (1895-1930)
Known as the Prairie Box, Seattle Box, Cornbelt Cube, Denver Square, and a whole slew of other “boxy” names, this style of house came post-Victorian and is thought to be a reaction against the exuberant Victorian Queen Anne style. Simple and accessible, they also share a number of features popularized by Frank Lloyd Wright’s Prairie architecture.
These homes were perfect for smaller lots in the heart of the city as their boxy shape allowed for multiple levels and roomy interiors. They were also an ideal style of home for anyone looking to get a mail order house kit from somewhere like Sears as they were inexpensive and easy to build.

Characteristics of a foursquare home:
Exterior:
- Simple box shape
- 2 ½ stories
- Low or pyramidal-hipped roof with a low eaves and deep overhang
- Large, central dormer
- Full width porch with wide stairs
- Made from brick, stone, stucco, concrete block or wood
Interior:
- 4 large rooms on each floor
- Bathroom on second floor (when originally built)
- Large foyer
- Popular enhancements included built-in bookcases and window seats
How to choose a color scheme for your Foursquare home
Think simple and classic. Earthy, muted and grey tones. Remember that the Foursquare was the antithesis of the Queen Anne with its intricate details and colorful paint schemes meant to highlight each nook and cranny.
Exterior Colors
The exterior of the Foursquare is typically painted in two colors. The body of the home painted all in one color with the trim painted a contrasting shade. Historically, the trim color was lighter than the body and painted to match the shade of the home’s asphalt roof. This method is still desirable today.
Interior Colors
Interior paint schemes should play off the natural light coming from the windows and be lighter than the finely crafted woodwork you will find on the staircase, trim, room dividing colonnades, built-in shelving or other wood accents.
Believe it or not, color shows off naturally finished woodwork much better than white. Therefore, go with neutrals or greyed pastels for the interior of your foursquare. It is also recommended to avoid high-contrast color schemes.
How to decorate and furnish your Foursquare home
The interior of the foursquare home shifted with the times. There is no one distinct American Foursquare furniture or decor style. This means that as a homeowner, you get to choose what style most resonates with you.
If looking for some guidance, Foursquare homes were and continue to be decorated in the following styles:
Craftsman - Quarter sawn oak furniture, mica lamps, a focus on the fireplace and mantel design
Colonial Revival - Sheraton, Hepplewhite and Chippendale style pieces, four-poster beds and Windsor chairs
The Jazz Age (of the 1920s) - Opulence - gold and silver, geometric patterns balanced out by curvilinear designs of the Art Deco movement, floral wallpaper and animal print rugs, over the top mirrors with more subdued furnishings.
Most foursquare rooms share two sides of the house and are considered “corner rooms” - meaning lots of natural light from two different directions. Be sure to use this to your advantage no matter what style you decide to go with.
How to garden/landscape your Foursquare home
Like furniture and decor, there is no one distinct American Foursquare garden or landscape design. However, because the bones of these houses are still old - even if they’ve been refurbished, remodeled or even rebuilt to look like an original Foursquare - the last thing you want to do is make them look even more tired with overgrown or outdated landscaping.

Boost the curb appeal by applying a few simple tactics that will help lighten up the space around your home.
- Frame your walkway (with the same stone, brick or cement used on your home's exterior if possible)
- Get rid of dated plants that have been growing in the yard since the house was built
- Plant taller shrubs that provide year-round greenery and texture closest to the porch
- Seek out plants that were popular a century ago - rambler roses, lilac, hollyhock, day lilies, irises, violets, pansies, peonies, bleeding hearts
- Consider doormats, outdoor furniture, lighting and outdoor hardware as part of your home’s curb appeal
- Don’t let trees, shrubs or bushes block windows (remember that the interior space relies on natural light!)
- Don’t clutter the large porch with too much furniture - pick one or two pieces
Craftsman (1905-1930)
Craftsman style houses were born at the turn of the 20th century as the Arts & Crafts Movement made its way across the Atlantic. Wildly popular thanks to American furniture maker Gustav Stickley and the Greene brothers who designed the iconic American Bungalow, the houses embraced simplicity as people lost interest in the elaborate style of the Victorian.
A true “Craftsman” home is one that was built according to design specifications published in Stickley’s magazine of the same name. Luckily, the love for the designs didn’t remain exclusive to Stickley. Additional catalogs began to publish their own plans featuring a number of craftsman-like details.
Eventually, the term “Craftsman” came to be known as any home built as an expression of popular Arts & Crafts ideals - simple and natural.

Characteristics of a Craftsman home:
Exterior:
- Wood, stone or stucco siding
- Low-pitched roof
- Wide overhanging eaves
- Exposed roof rafters
- Large porch with round or tapered square columns
- Dormer windows
- Stained glass
Interior:
- Open floor plans with few hallways
- Beamed ceilings
- Plentiful interior woodwork
- Built-in shelves, cabinets, window seats
While there are a number of different Craftsman style homes - including the Foursquare, Mission, Prairie and even Pueblo, the American Bungalow is the most common Craftsman home style.
This is largely thanks to Charles Sumner and Henry Mather Greene who inspired the United States to build the bungalow. While most famous for the grand Craftsman Gamble House in Pasadena, California, they also designed a number of modest and affordable bungalow plans.
Despite its popularity in the United States, the bungalow isn’t quintessentially American. Its roots are in India. In the province of Bengal, single-family homes were called bengla or bengala. They were hugely popular with the British colonists who used them as summer homes. The space-efficient floor plan clustered the kitchen, dining room, bedrooms and bathroom around a central living area.
Characteristics of an American Bungalow home:
Exterior:
- 1 ½ stories
- Low-pitched roof, horizontal shape
- Central dormer
Interior:
- Front door opens to main living space
- Most living space on ground floor
- Living room in the center
- Connecting rooms with no hallways
- Built-ins as a means of decoration
- Efficient floor plan
How to choose a color scheme for your Craftsman home
The best way to describe the color palette often associated with a Craftsman home - whether bungalow, prairie, mission or some other form - is to look no further than the seasons. We're talking about fall and the warm, natural and inviting colors this time of year brings. This palette is also used to compliment beautiful wood trim often found throughout Craftsman homes.
Below is a summary of our post The Ultimate Guide to Craftsman Color Palettes.
Exterior Colors
The exterior of the house is often painted in three colors: the body, trim and accent.
- Body = surface of the gabled areas (additional surface usually covered in brick or stone)
- Trim = rafter tails, cornices and eaves
- Accent = porch pillars, window frames
Earthy browns, muted greens and cool blues are the basis for the exterior Craftsman color palette.
Interior Colors
Ideas for choosing an interior color scheme:
- Choose a starting point to help build a color scheme (start with a rug, stained glass, fireplace tile, collection of pottery, etc)
- Determine which rooms receive natural vs. artificial light and choose colors that take advantage of this
- Think about the psychology of color choice
- Blues = restful spaces
- Yellows and reds = dining spaces
- Greens = calm, inviting spaces
- Complement the defining feature of natural wood
- Color, not white, helps to show off woodwork
- Neutral colors and shaded pastels work well for Arts & Crafts interiors
How to decorate and furnish your Craftsman home
Craftsman furniture and decor embodies simple design that is executed to perfection. The name is synonymous with high quality pieces like those originally produced by Gustav Stickley and still being built by many top notch furniture makers.
Because of its popularity, finding craftsman style furniture is easy. Just be sure it has long-lasting and quality craftsmanship like the pieces sold here at Modern Bungalow.
Tips for furnishing a Craftsman home
Craftsman, Mission and Shaker are just a few of the styles that work well in a Craftsman home. Their characteristics fit in with the architecture of the home.
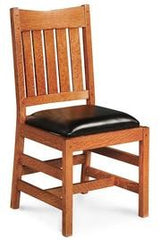
- Simple lines
- Made of oak or other fine woods; grain is visible and showcased
- Can be stained light or dark
- Little to no decorative elements, clean lines
- Slats are evenly spaced
As the name suggests, craftsman furniture focuses on craftsmanship over embellishment. And while it doesn’t necessarily have to be Amish-made, it is some of the finest, most durable and beautiful furniture you will ever buy.
Tips for decorating a Craftsman home
- Use warm earth tones to show off richness in woodwork
- Use patterned textiles with lots of character and comfort
- For example, coverlets for beds from Traditions Linens add lots of texture while keeping things natural and subdued
- Play up natural textures found in wood, leather, tile and stained glass
- Lights made of art glass or leaded glass with geometric motifs
- For example, Tiffany-style lamps
- Fixtures and hardware finished with antique or distressed metal look
- The simpler the hardware the better - knobs, cup pulls on cabinets, cross or simple lever handles on faucets
- If looking to go more modern:
- Use a lighter, cooler color palette and white or neutral beige trim work
- Neutrals, lighter blues, greens and buttery yellows
- Traditional or Mid-Century Modern collections of furniture and decor work well with Craftsman-style architecture
- Farmhouse style can also play well with the natural elements of Craftsman homes
Whether sticking to the historical roots or creating a more modern space in your Craftsman home, the simpler the better. Let the craftsmanship of the wood, metal fixtures and stained glass speak for themselves. Choose a few quality pieces to design the perfect look.
How to garden/landscape your Craftsman home
When it comes to landscaping a Craftsman home, focus on diversity while paying attention to details that create a look that is harmonious with nature.

Four suggestions for landscaping a Craftsman home:
1. Create a look of maturity (if not already present)
Maintain or plant trees that grow to provide a sizable canopy of shade. The Arts & Crafts movement loved anything exemplifying nature. A home that looks like it could be set in a forest aligns perfectly with the movement’s ideals.
If your home does not already have mature shady trees, the following are suggestions for what to plant.
- Southern Magnolia (USDA hardiness zones 7b-10, reaches 35-50 feet)
- American Sweet Gum (zones 6-10, reaches 60 feet)
- Chinese Elm (zones 6-10, reaches 40 feet)
- Red Maple (zones 3-9, reaches reaches 40-60 feet)
2. Add Japanese-style gardens
These gardens emphasize natural elements of rocks and water. Even if the home doesn't have Asian features in its design, they still fit nicely next to the Craftsman style.
Consider planting a Japanese maple to mimic the low-pitched sprawling roof line of the house peeking up behind or to the side of the tree.
3. Highlight the foliage
Plant foliage with interesting textures that play off the colors of the home’s exterior. Lime-green, gold or burgundy leaved plantings will help liven up the earthy-colored exterior of the home. All of the following can be planted in USDA hardiness zones 5-10.
- Red-leaf Japanese barberry
- Spurge
- Coral bells
- Bowles’ golden sedge
- Golden creeping Jenny (zones 5-9 only)
4. Layer
Many bungalows and other Craftsman style homes sit on a fairly small lot making their yards and gardens limited in space. Layering is the key to utilizing the plot of land most efficiently.
Start with low growing ground covers at the curb followed by perennials and shrubs and finish with small, ornamental trees next to the porch.
For lots of color and blooms throughout the year plant:
- Purple-flowering rhododendrons
- Bellflowers
- Daffodils
- Asters
Shotgun (1861-1930)
The original tiny home, these houses were built with efficiency and affordability in mind. Typically only 12 feet, or one room wide by three or four rooms deep, they fit compactly on small plots of land where they could be packed side by side.

These colorful dwellings thought to have originated from Haiti and the West Indies are most common in the South, notably New Orleans, but made their way north and west during the late 1800s. In Wyoming, for example, they were built to house Union Pacific railroad workers.
The term “shotgun” supposedly came from the idea that if all doors in the house were open, a bullet coming through the front would exit cleanly out the back without hitting a thing. Another possibility is that the term was derived from the Yoruba word togun, which meant “house” or “gathering place.”
And if you’re looking for a bit of pop culture about the Shotgun...
- Elvis was born in one
- Talking Heads referenced one in their 1980 song “Once in a Lifetime” (And you might find yourself living in a shotgun shack)
- John Mellencamp’s “Pink Houses” was inspired by one he saw while driving along an overpass in Bloomington, Indiana.
Characteristics of a Shotgun home:
Exterior:
- One story
- Spacious, gabled front porches to encourage socializing
- Tall doors and windows in the front and back
- Historically no windows on the sides due to lack of space and light between houses
- “Double-barrel” style is 2 single shotgun houses side by side sharing central wall and front porch
Interior:
- Front door opens into living room, then 2 bedrooms, followed by kitchen in back
- Originally built with no plumbing but bathrooms were later added to the back
- No hallways
- All doors line up allowing for a breeze to flow through
- High ceilings for adequate ventilation
How to choose a color scheme for your Shotgun home
These homes were historically painted in bright colors paying homage to their African and Caribbean roots. For cities where historic Shotgun districts exist - like New Orleans and Houston - you will see these bright colors today.
The bright colors paired with an open front porch helps these houses exude an inviting vibe, but the color you choose for the exterior is completely up to you as there is no specific exterior color palette.
Internally, designers suggest that you keep things light and airy especially if few windows exist to let in natural light. Trim should be painted white and walls kept equally light to help give the illusion that the home is larger than it actually is.
Like the exterior, you won’t be able to find a specific Shotgun-style interior color palette. Instead, keep things as bright and light as you can.
How to decorate and furnish your Shotgun home
Decorating and furnishing a shotgun style home can be as fun, eclectic and colorful as the house itself. While there is no one historical furniture or decor that fits with a home of this style, here are four techniques to keep in mind when working with a smaller, more compact space.
- Don’t overwhelm the space - use smaller couches, chairs, tables and beds
- Get creative - use a couch on one side and benches or old church pews on the other to leave the path to the next room clear
- Consider Murphy beds for the bedrooms
- Keep area around doorways clear to help with a smooth transition from room to room
- Find a focal point for each room and design around that (fireplace, table, light fixture, etc)
- It’s ok to make each room unique based on its focal point
- Use sheer or no curtains on the windows to let in as much light as possible
- Keep doors throughout the house open
- Add mirrors to help reflect light and give illusion of more space
- Let your furniture or rooms serve dual purposes
- Add a high island to the kitchen to serve as prep and eating space
- Place a desk strategically in the living room to also serve as an office
Whatever you decide to do, these are unique homes that deserve your distinctive touch!
How to garden/landscape your Shotgun home
Meant for narrow lots, shotgun houses don’t have much extra land for landscaping. Historically, they had tiny yards or nothing at all, which is why the porch was such an important feature for people to gather and socialize.
This doesn’t mean there aren’t ways to creatively turn whatever yard space you might have into something great.
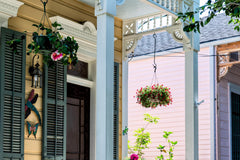
Tips for landscaping with limited space:
- Add window or plant boxes for charm and growing flowers, herbs or vegetables
- Place bold and brightly colored flowers nearest the curb to catch attention (the rest of the landscaping behind it will appear to recede and feel larger)
- Take advantage of foliage and texture by adding big tropical plants - the leaves can actually make the space feel larger and also provide coolness
- Find plants that grow up and not out
- Try dwarf varieties of trees or columnar evergreens
- Keep it simple by having only a few varieties of plants and flowers
- Boxwoods that are maintained look nice lining walkways or along the front porch with their clean and simple lines
Tudor Revival (1890-1940)
From somber to whimsical, the Tudor Revival is characterized by a Medieval look that makes the house seem as though it was actually built during the Tudor Dynasty of the 1500s. Largely forgotten for 300 years, the style meant to mimic the architecture of the originals made a comeback in the United States during the late 1800s.

Spotting a Tudor Revival is easy to do with their striking decorative timbers (or timber-like woodworking), overlapping gables and patterned brick and stonework. And if you look carefully, you may find subtle characteristics of Victorian and Craftsman homes being built during the same timeframe.
Whether looking as though they just popped from the pages of a storybook or embody the romantic ideal of the English countryside, these homes became hugely popular in the United States during the 1920s and 1930s.
Because of the materials needed, solid masonry, elaborate forms and decorations, they were expensive to build and found mainly in wealthier neighborhoods across the United States. As an alternative, architects designed Tudor Cottages that were 1 ½ stories with a much smaller footprint and easier to build.
Characteristics of a Tudor Revival
Exterior:
- Steeply pitched roof
- Decorative half-timbers (half exposed but not used for structural integrity)
- Multiple overlapping front-facing gables
- Tall, narrow windows with many small window panes
- Typically brick with stucco or stone filling between wood boards
- Prominent chimneys with decorative chimney pots
- Arched front door
Internal:
- Asymmetrical exterior architecture allowed for different room heights, window placements, angled wings
- Heavy accents of dark wood in trim and ceiling beams
- Fireplaces with a rustic stone surround
While beautiful and desired, the style fizzled out after WWII in favor of homes that could be built more affordably and with greater speed.
How to choose a color scheme for your Tudor Revival home
If you own a Tudor Revival, embrace the style whole-heartedly. The trim and beams that some homeowners try to minimize or hide are important to the charm and appeal of a Tudor.
Exterior Colors
Tip - Don’t ignore the architecture
- Paint the trim and siding different colors
- Architecture, not color, comes first
- Two (three at most) colors are best
- Door can be a different color
- Dark brown/black trim with white in between
- Newer houses with tudor-style architecture typically have more subtle color contrasts
- Trim should be darker than the body
Interior Colors
On the inside, pick and choose which architectural elements of the space you’d like to emphasize and minimize anything that overwhelms, darkens or distracts. For example, you may choose to highlight ceiling beams, half-timbered walls and diamond-paned windows.
- Consider painting some of the less prominent wood white or off-white (such as staircase spindles with an 80s vibe).
- Contrast the dark wood by using warm color choices in yellow, amber, red or gold families.
- If wanting a less intense look, use light hues of whichever warm color choice you pick.
- Accent colors in blues and greens are popular choices.
- Greens tend to make wood trim look richer.
How to decorate and furnish your Tudor Revival home
A mix of classic English Tudor decor and furniture mixed with pieces from Gothic Europe, Italy and Asia, the Tudor Revival design style exudes warmth and comfort. The rustic charm of this old world style is reflective of a society that sought to make the home a sanctuary from the cold.
The main element of its design is wood. A Tudor Revival home without wood simply doesn’t work. This includes everything from the type of furniture to the ceiling beams and floors.
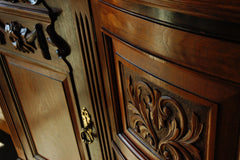
Tips for furnishing a Tudor Revival:
- Heavy, ornate wood furniture
- Upholstered furniture should have soft fabrics with elaborate prints or bold colors
- Sofas with bullion fringe skirts or tufted furniture (like the Chesterfield sofa)
- Four-poster beds work well in bedrooms
- Heavy chests for display and storage
- Large trestle tables or double pedestal tables for dining with benches or high back chairs
- Sideboards where china or other antiques can be displayed
Tips for decorating a Tudor Revival:
- Window treatments
- Ornate drapes with some type of print
- Don’t use lace or sheer unless paired with heavy fabric
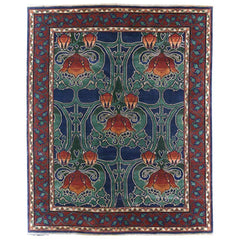
- Rugs
- Oriental-style with deep, rich colors
- Use sparingly to allow the shine of the wood to come through
- Use in areas where people should relax (in front of a fireplace, edge of the bed)
- Walls
- Classic English artwork
- Heavy tapestries on larger walls
- Accessories
- Use pottery and metalwork to accessorize
- Pewter and wrought-iron work well in the kitchen, lighting and for plumbing fixtures
How to garden/landscape your Tudor Revival home
The Tudor era which spanned from 1485 to 1603 was generally a time of peace. The landscaping became an extension of the home which was a direct contrast to the defensive walls and barricades that would have been in place previously.
Plants and flowers were used to create intricate designs and patterns and terraces and courtyards became part of the outdoor architecture. The English garden, a style often associated with the Tudor, also became a popular addition during the late 1800s.
By the time the Tudor Revival came along, these same landscaping principles were being used to carry on the historical tradition. Plus, it just looks good.
When landscaping a Tudor, the architectural lines and features should be the inspiration for the plant selection and layout of your garden. To give your home a nice, distinct curb appeal, keep things simple but well maintained.

Landscaping ideas, tips and tricks for the Tudor Revival:
- Line walkways or driveways with manicured hedges and shrubbery
- Ornamental topiary as a tie to the home’s historical roots
- Boxwood, yew shrubs and shiny-leaf holly
- Plant columnar evergreens on both sides of the front door to highlight the pointed gable and frame the door’s rounded top
- Plant shrubs that narrow as they grow such as the Emerald Green Arborvitae
- Plant shade trees on the sides of the house to not obscure the design lines and front facade
- If looking for shade in front, plant a tree like the red maple as close to the sidewalk as possible so that a shadow falls on the house but won’t block the street-level view
- Plant tall evergreens behind the house to serve as a dramatic backdrop
- Choose low growing plants or dwarf trees for the front
- Norway spruce
- Picea abies
- Small-leaved cotoneaster
- If you're feeling ambitious, grow a knot garden (originated in Tudor England) in the side yard that can be seen through the windows
- Laid out with geometric and intertwining shapes in a circular pattern
- Outline pattern with herbs or small flowering shrubs
- Fill in space with more herbs, colorful annuals and vegetables with attractive leaves
Colonial Revival (1876-1955)
Known as the most popular historic revival house style in the United States, the Colonial Revival can be found from coast to coast with simple elegant lines and flexibility of style. The house style was originally showcased at the 1876 U.S. Centennial Exposition and remained popular through the 1950’s as a reflection of American patriotism.

Derived from Georgian and Federal architectural styles with a clear deviation from the elaborate Victorian Queen Anne, the Colonial Revival is a mixture of designs that is uniquely American. Variations include:
- Dutch Colonial (clapboard or shingles, gambrel roof, flared eaves, shed, hip or gabled dormers)
- Garrison Colonial (second story protrudes, first story slightly recessed)
- Saltbox Colonial (2 stories in front, 1 in rear, gable roof has steep rear slope)
- Spanish Revival Colonial (low-pitch ceramic tile roof, stucco, eaves have little or no overhang, rounded windows and doorways)
“The Colonial Revival style was the intentional application of scholarly research to create a national style using historic precedent applied in a new cultural context.” - Andrew Cogar, Architect and President of Historical Concepts
Characteristics of a Colonial Revival
Exterior:
- Rectangular in shape
- Siding of brick or wood clapboard
- Symmetrical facade often with porches on each side
- 1-3 stories
- Gabled or hipped roof with narrow overhang
- Multi-pane, double-hung windows with shutters
- Centered entry door with columns, pilasters or extended pediment to create a porch overhang
- Paneled front door with sidelights
- Dormers
- Classical pillars
Interior:
- Grand entrance halls
- Living areas on first floor with bedrooms on upper floors
- Fireplaces
- Ceilings with no ornamentation
- High wainscotting painted colonial white
- Simple moldings around windows and doors
Even though the movement ended after World War II, drive through any American suburb and you’ll see design elements of the Colonial Revival continuing to be built today.
How to choose a color scheme for your Colonial Revival home
Think simple, warm and charming. If looking to stay true to its historic character, the outside should be painted in soft colors with the inside focused on creating an open, warm and airy feel.
Exterior Colors
- White or ivory trim simulates a return to classical motifs
- Yellowish white trim simulates ancient marble
- Paint body color in yellows, blues or greys
- Shutters often painted green to resemble bronze shutters of Renaissance buildings
- Door painted same color as shutters or trim
- Do not paint brick
Interior Colors
- Use natural, calming colors (off-white, soft grays and tans) to complement the classical elegance of the home
- Choose colors that flow from room to room
- Consider soft-matte and eggshell finishes on the walls and satin or semi-gloss for the woodwork - higher sheen gives molding depth to frame the walls
- Use a crisp white to help tone down and neutralize grey
- Use off-white with yellow or pink undertones to warm grey
- Use taupe with golds and greens (rather than reds or pinks)
- Consider using a combination of painted walls and light pinstriped wallpaper to increase the look of sophistication
- Paint wainscoting in white and other wood paneling in a mahogany stain
How to decorate and furnish your Colonial Revival home
Despite the architectural features implying simple and unadorned, one of the key characteristics of the Colonial Revival’s interior design plan is an element of grandeur. There is typically a sophisticated contrast boasted by this home style between the white walls and mahogany wood.

The entryway is commonly the most elegant. When stepping inside, you are greeted with a large open space filled with warm light and a grand staircase leading to the second floor. The house may give off a feeling of extravagance, but the space is well organized and built for everyday life.
Tips for furnishing a Colonial Revival home
- Four-poster beds with canopies
- Colonial Windsor chairs
- Chippendale, Hepplewhite and Sheraton design reproductions
- Wing chairs on either side of the fireplace
- Antique pieces work well with Colonial style (even if they’re not from the same era)
Tips for decorating a Colonial Revival home
- Rooms should have only one fabric pattern to keep the look simple (Chintz was often used)

- Highly polished wood floors with round or oblong scatter rugs in Oriental design replications
- Gold-leafed mirrors
- Paintings with American historical themes - hunting, ships, portraits or silhouette art
- Priscilla or dotted-Swiss curtains in bedrooms or bathrooms
- Simple and traditional chandeliers made of brass or silver with blown glass shades
How to garden/landscape your Colonial Revival home
Uniquely American in design and style, the landscaping which surrounds a Colonial Revival should also reflect nationalistic awareness, appreciation and pride. Landscape architects specializing in the Colonial Revival style suggest designing in layers to create year-round interest with minimal maintenance.

A symmetrical, axial layout with a sundial at the center is the iconic image of a Colonial Revival garden. But pergolas, arbors, fountains, stone walls, brick walkways, and clipped boxwood hedges are also popular elements which add to its romance.
Ideas, tips and tricks for landscaping your Colonial Revival:
- Emphasize straight lines, a central axis connecting house to garden, fountains and box-lined parterres (or terraces)
- Put evergreen foundation plants at the base of the house
- If using a fence, use white picket
- Add an arbor draped with wisteria or climbing rose
- Display old-fashioned plants
- Lilacs, mock orange, snowberry
- Plant traditional and classical flowers
- Irises, tulips, black-eyed susans, asters, day lilies, dianthus, foxglove, columbines, bee balm, an old-fashioned rose bush such as Harrison’s Yellow Rose or The Apothecary’s Rose
- Plant herbs among the flowers, vegetables and fruits in a separate kitchen or cutting garden or behind the ornamental one
We’re here to help!
Modern Bungalow has you and your historic home covered - and if any of your questions, wants or needs should stump us, we’ll be sure to get you connected to the right source. After years of doing business, we’ve developed a huge network of contacts who are sure to specialize in your home’s unique needs.
We hope that you enjoyed following our guide and are inspired to stay true to your home’s beautifully historic style.


