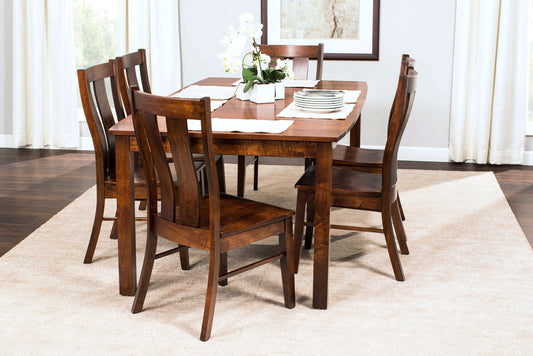Famous Craftsman Homes: The Robie House

Frank Lloyd Wright's 1910 Robie House, Chicago
Frank Lloyd Wright is considered by many to be the father of the craftsman movement in architecture in the United States. Beginning in 1900, Wright began designing homes in the spirit of the arts and crafts movement, creating an entirely new craftsman architecture that is still recognized today for its significance to the industry and for its impressive beauty and style. Prairie style architecture, which Wright is widely credited with originating, grew from the arts and crafts movement's emphasis on craftsmanship, simplicity, and nature. As the name implies, Prairie style architecture was inspired by the flat and expansive landscapes of the midwest. No other home more succinctly and strikingly displays the pinnacle of Wright's Prairie style architecture more than the home he built for businessman Frederick Robie in the Hyde Park neighborhood of Chicago, completed in 1910.
Commissioned in 1908, the house itself is still considered by many to be one of the most influential residential designs of the 20th century. Abundant natural light, an area for the children to play on the ground level, and the ability to look out into the neighborhood without sacrificing privacy were a few of the requests brought by Robie when he brought the project to Wright. In short, Robie wanted "a fireproof, reasonably priced home, built to live in – not a conglomeration of doo-dads." Wright was happy to oblige.

Frederick Robie ca. 1902
For his design, Wright took full advantage of the situation of the lot on which the home would be built. Measuring over three times as long as it is wide, the dominant horizontal lines of the home would become an iconic staple of Wright's Prairie style of architecture. Designed with every aspect of the home in mind, Wright considered everything in connection with one another from site and structure, interior and exterior, furniture, ornament and architecture.

One of the most distinguishing features of the beautiful iconic craftsman home is the cantilever which protrudes 10 feet from the nearest structural element and 21 feet from the closest masonry pier. The cantilever was an aspect of the design meant to satisfy Robie's desire to see the neighborhood without being seen. Wright expertly crafted a design which blurred the distinction between the interior and the exterior by utilizing broad balconies and terraces - highlighted by the west facing cantilever.

In keeping with the theme of bringing the outside in and vise-versa, Wright employed the use of 174 art glass windows, or "light screens," composed of pieces of colored as well as clear glass and usually displaying a representation of nature. These allowed light to enter the home while still maintaining a sense of privacy, a direct request of Robie's when he had the home commissioned.


Despite the nearly two years of work that went into the design and construction of the home, its history of inhabitance has been somewhat rocky. Shortly after the home was completed in 1910 Frederick Robie's father passed away, leaving Robie with debts to which he felt obligated to pay. In the wake of these financial troubles, Robie sold the family business which had brought him his wealth and around the same time separated from his wife, Lara, who he would later divorce.
In total the Robie's spent about 14 months in their Frank Lloyd Wright home, and in late 1911 the home was sold to David Lee Taylor. Taylor, though, would die unexpectedly less than a year later and the home was then purchased by Marshall and Isadora Wilbur who lived in the home until 1926 when they sold the property to the Chicago Theological Seminary who converted the magnificent home into dorms and a dining hall for students at the University of Chicago.
Over the course of its lifetime the building would be threatened with demolition twice, with Wright himself inserting himself in the successful fights to save it - its said this was the only one of his projects which elicited this reaction from Wright.

Frank Lloyd Wright ca. 1926
In 1963 the home was designated a National Historic Landmark, preserving it for future generations to behold. In 1991 the building was recognized as one of the 10 most significant structures of the 20th century by the American Institute of Architects. Today you can see the home with little modification from its original form thanks to public tours offered through the Frank Lloyd Wright trust.
Prairie style homes are distinguished by their low-pitched roofs, bold horizontal exterior lines, long bands of windows, and their use of natural materials. It's safe to say that Frank Lloyd Wright's design for the Robie House in Chicago is not only the literal archetype for this style of design, but one of the most impressive residential architectural designs of the 20th century and a perfect example of the ideals of the craftsman style which at the time were still in their infancy. Wright is widely considered to be one of the founders of the craftsman style in the United States, and with this home we see to this day everything that can be accomplished through the simple principles of light, nature, and craftsmanship.


















